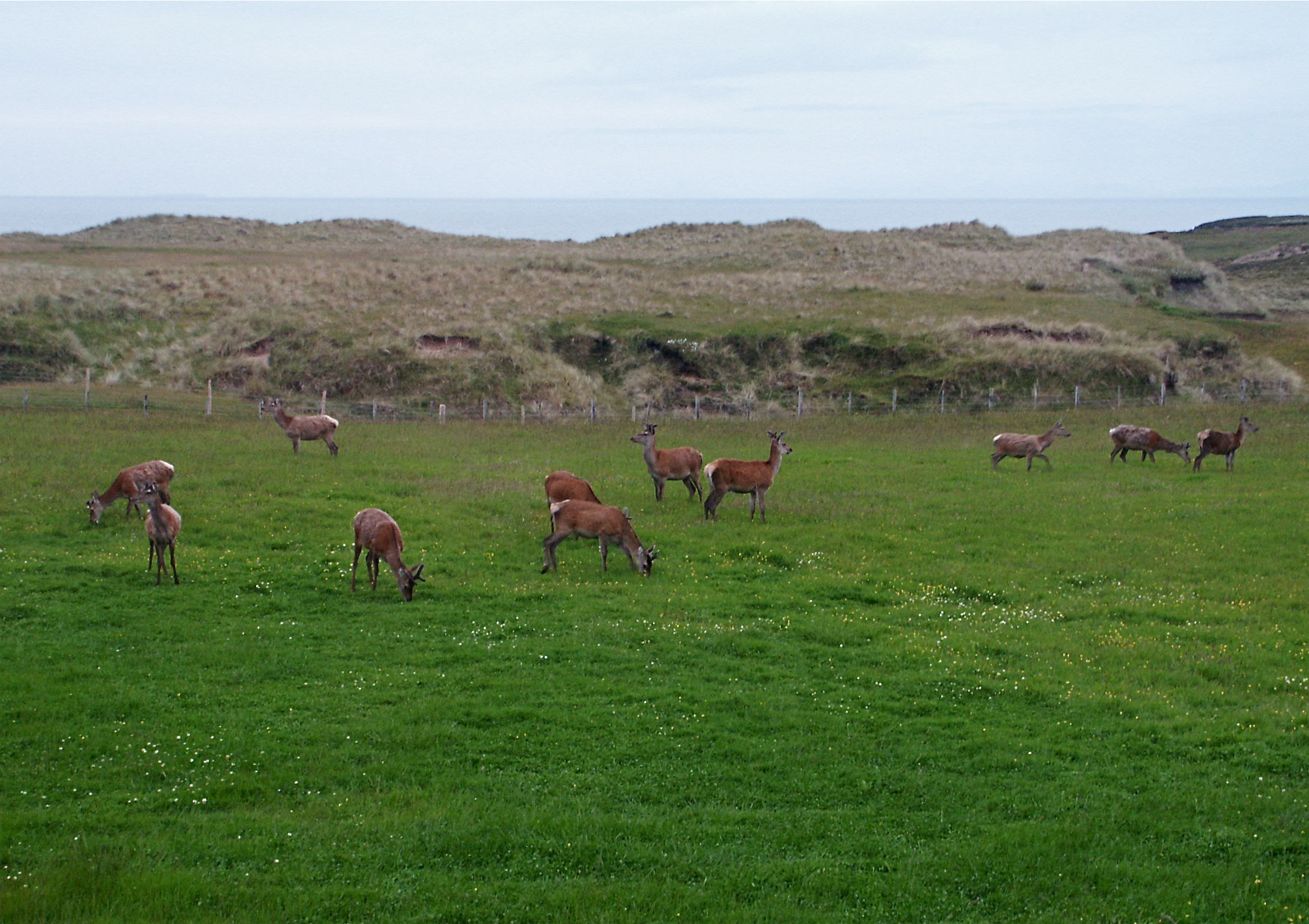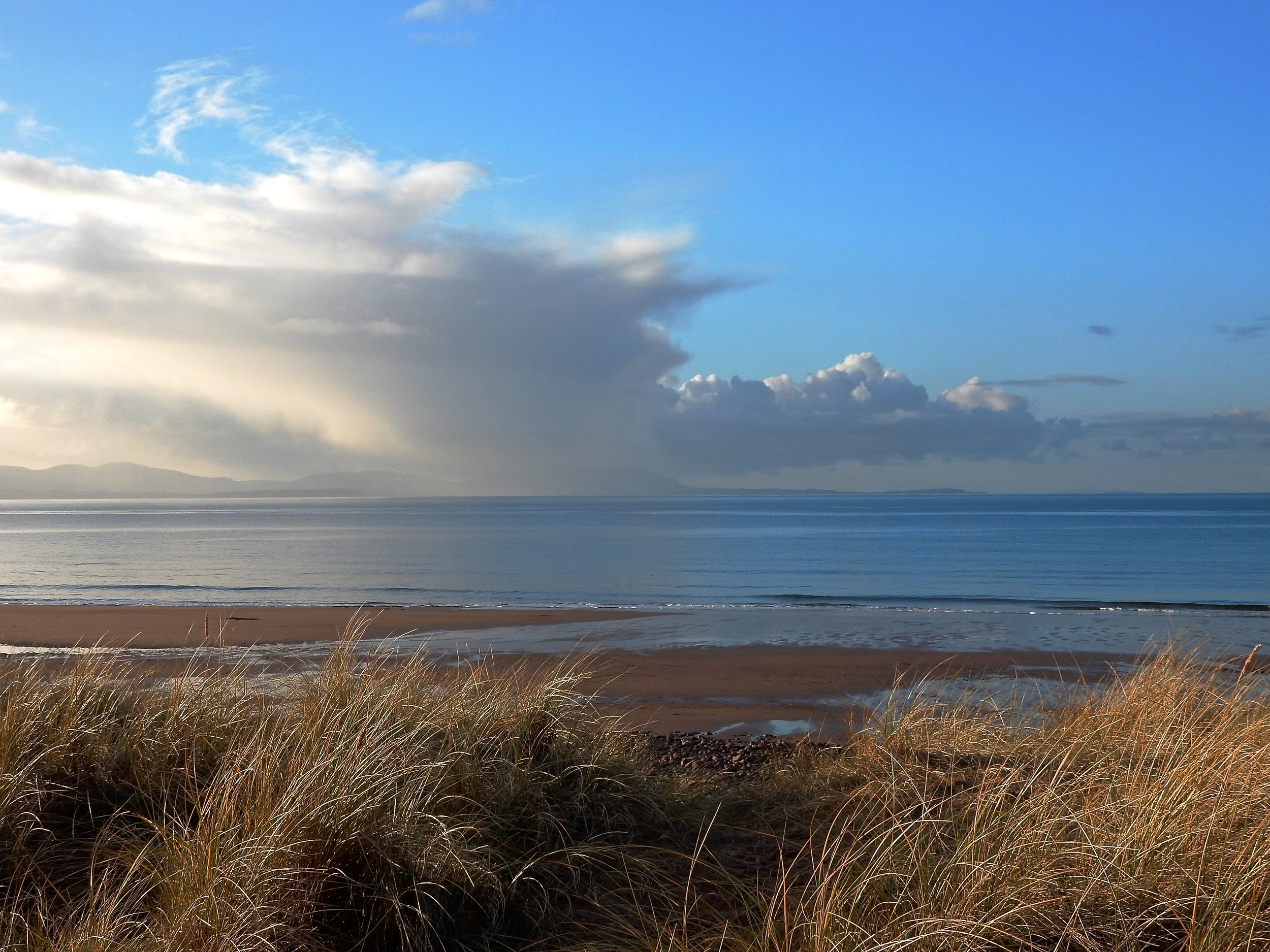Sometimes, you can’t rush a good thing. Nearly a decade of hard work has transformed a Victorian house and derelict byre/workshop in the NW Highlands into a superb home and studio for artist, Alison Dunlop, in the North West Highlands. Sold simply as a building site, the former croft-house and byre gaze steadily out to sea, towards Skye and Harris, with the Minch as a moveable feast of light and shade. Here follows a selection of images of the before, the after and the environs....







































